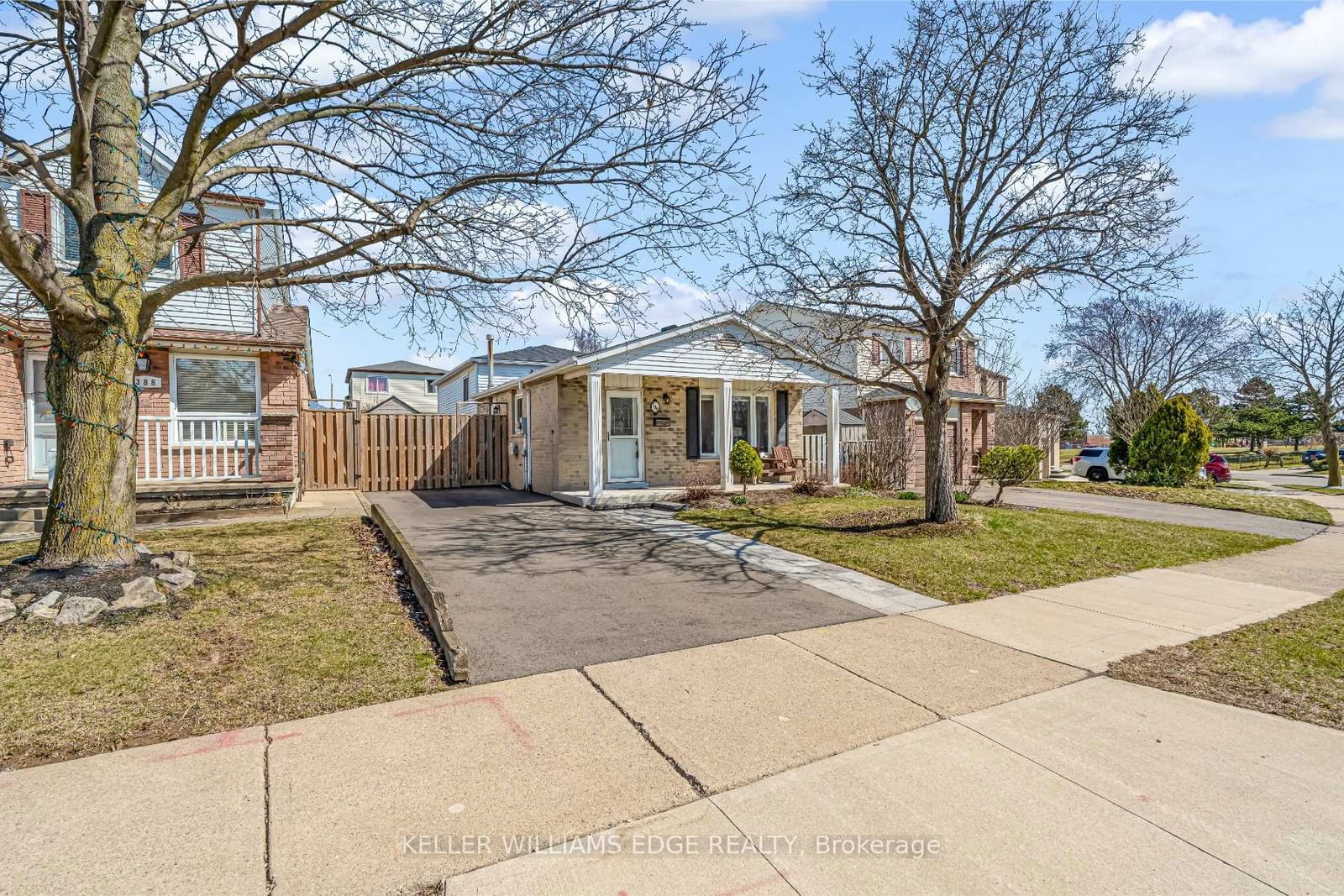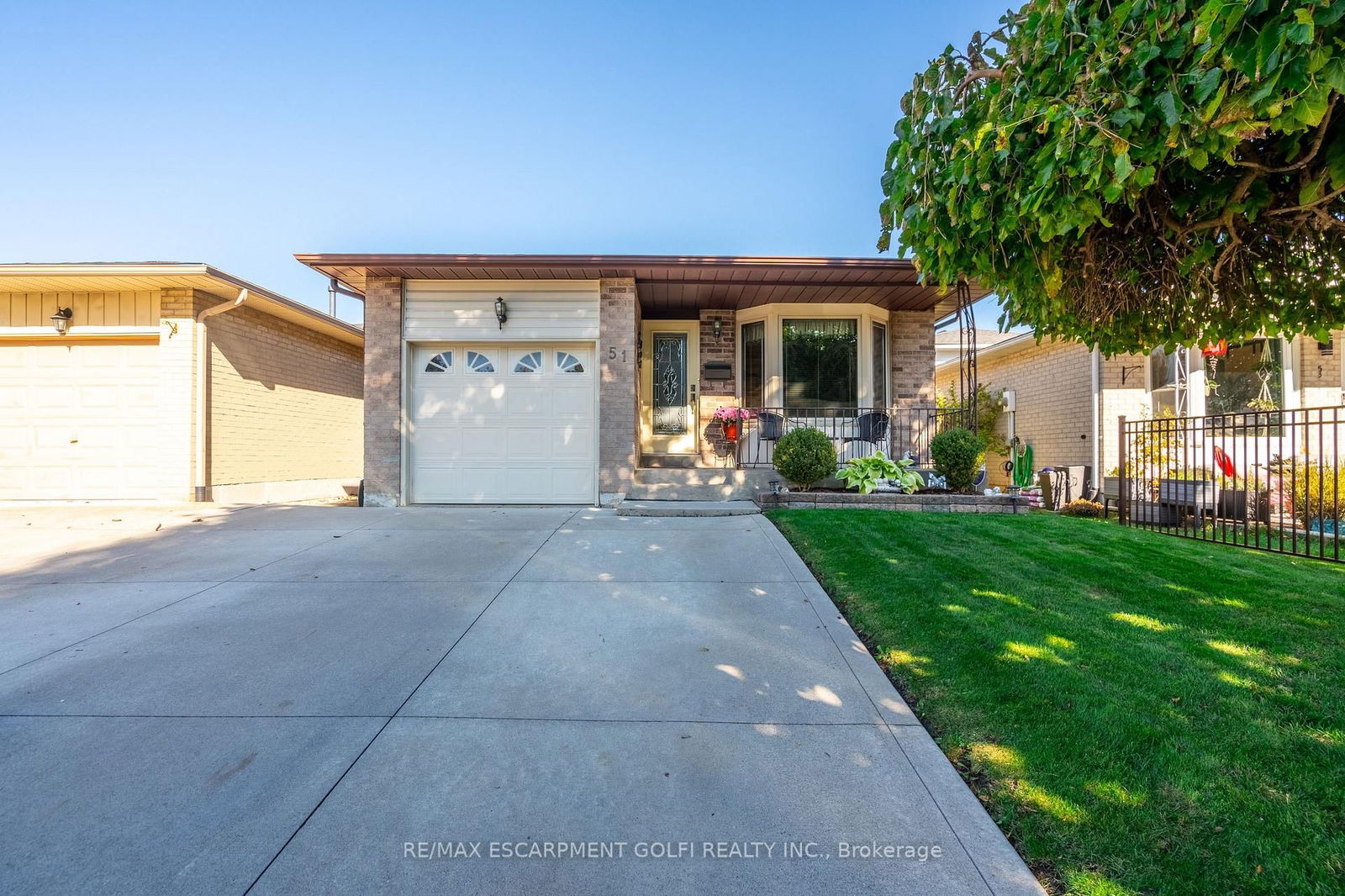Overview
-
Property Type
Detached, Backsplit 4
-
Bedrooms
3
-
Bathrooms
2
-
Basement
Finished
-
Kitchen
1
-
Total Parking
4 (2 Attached Garage)
-
Lot Size
50.89x152.98 (Feet)
-
Taxes
$3,843.35 (2024)
-
Type
Freehold
Property Description
Property description for 36 Hillcrest Avenue, Brantford
Property History
Property history for 36 Hillcrest Avenue, Brantford
This property has been sold 3 times before. Create your free account to explore sold prices, detailed property history, and more insider data.
Estimated price
Schools
Create your free account to explore schools near 36 Hillcrest Avenue, Brantford.
Neighbourhood Amenities & Points of Interest
Create your free account to explore amenities near 36 Hillcrest Avenue, Brantford.Local Real Estate Price Trends for Detached in Brantford
Active listings
Average Selling Price of a Detached
June 2025
$748,480
Last 3 Months
$704,618
Last 12 Months
$705,708
June 2024
$694,922
Last 3 Months LY
$720,912
Last 12 Months LY
$714,365
Change
Change
Change
Number of Detached Sold
June 2025
53
Last 3 Months
57
Last 12 Months
49
June 2024
55
Last 3 Months LY
65
Last 12 Months LY
51
Change
Change
Change
How many days Detached takes to sell (DOM)
June 2025
30
Last 3 Months
26
Last 12 Months
30
June 2024
27
Last 3 Months LY
25
Last 12 Months LY
29
Change
Change
Change
Average Selling price
Inventory Graph
Mortgage Calculator
This data is for informational purposes only.
|
Mortgage Payment per month |
|
|
Principal Amount |
Interest |
|
Total Payable |
Amortization |
Closing Cost Calculator
This data is for informational purposes only.
* A down payment of less than 20% is permitted only for first-time home buyers purchasing their principal residence. The minimum down payment required is 5% for the portion of the purchase price up to $500,000, and 10% for the portion between $500,000 and $1,500,000. For properties priced over $1,500,000, a minimum down payment of 20% is required.




























































